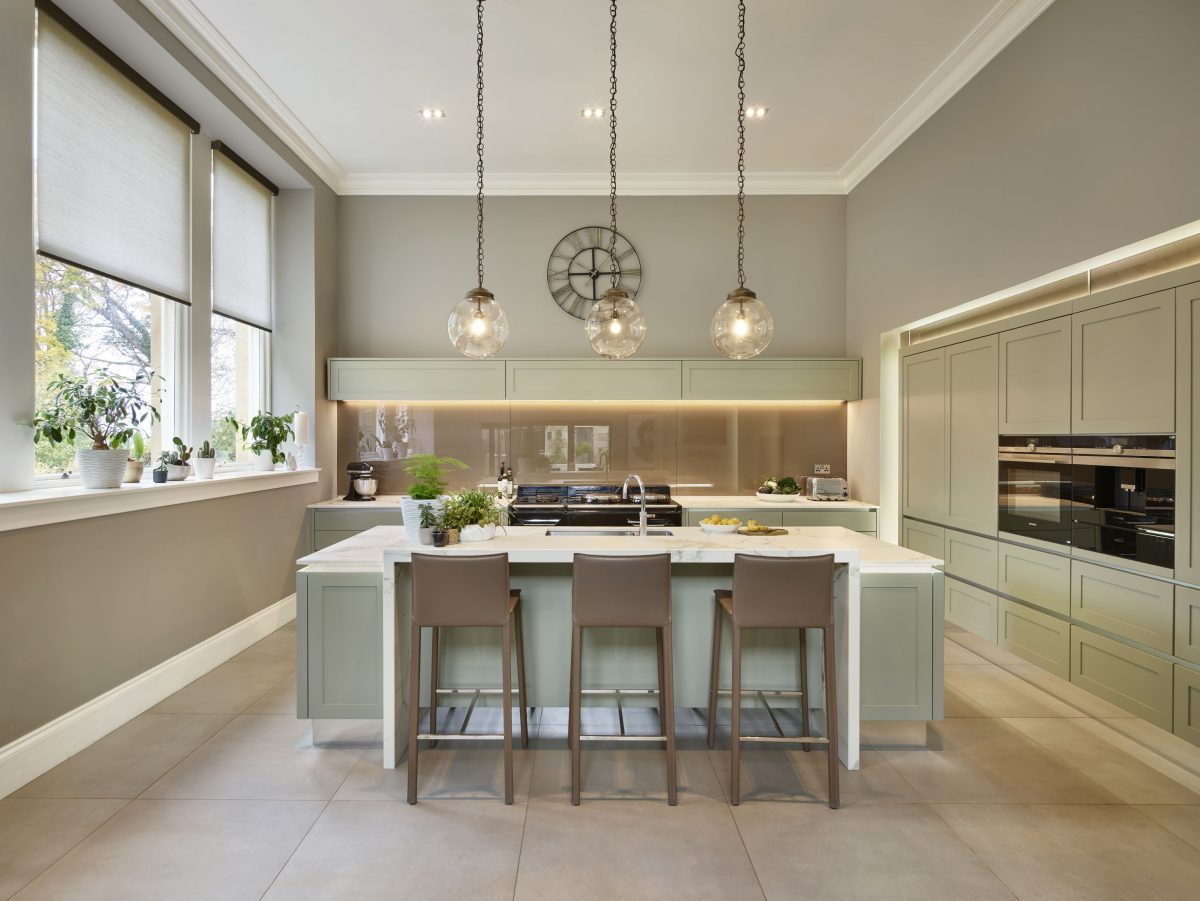
Making the most of your kitchen space
Kitchens in Newcastle and the North-East can come in all shapes and sizes -so making the most of your space goes right to the core of good kitchen design. Peter Nolan, Director of Sales for Callerton Kitchens, offers his advice on how to get it right.
Whether you want to use a spacious kitchen to make a real statement or need some nifty ideas on what works best in a more limited environment, here are our fab four points to consider:
1. Understanding your space
The first and foremost consideration is to have a clear understanding of the available space as that will influence how you can best use it. For example, if you have a smaller space, then putting a large island in it isn’t going to be the best option as it will end up looking and feeling cramped. On the other hand, if you have an open plan kitchen/dining room, then an island can look good as well as creating a versatile environment for entertaining, cooking or dining.
2. Making the best use of lighting
There are three main types of lighting to consider. Firstly is task lighting, which ensures that workstations are properly lit during food prep and cooking. Secondly is statement lighting, which works particularly well over an island. Or you might want to go a bit subtler with accent or decorative lighting. Again, talking to an expert kitchen designer and looking at examples of kitchens they’ve created will really help here.
3. Making your space work for you
How do you want to use your kitchen? Create a wish list or a list of key elements that you want your kitchen to contain. For some people a top priority might be entertaining space, for the caffeine lovers you might dream of a drinks station with a coffee machine. Attention to detail really helps here, too – so include the small appliances like toasters and mixers. Armed with this information, a good kitchen design company can help you to include all these elements in your new kitchen, while also creating a perfect flow.
4. Combining form and function
Speaking of flow, it’s important to make sure you’re optimising function as well as form. In particular, think about the layout of your kitchen. What is the relationship between the locations of the oven, sink and fridge? Are you minimising footfall through food preparation on cooking areas so people aren’t getting in each other’s way? Is there enough room for two people to pass on all sides of an island? Will island drawers or cupboards clash with opposing cabinetry on the kitchen wall? Should you usen different worktops to define different zones such as food preparation, cooking and dining?
Talk to us
At Callerton Kitchens, we’ve been delivering dream kitchens in Newcastle and the North-East for more than 40 years. We’re experts in kitchen design, so talk to us about how to maximise your kitchen space.
